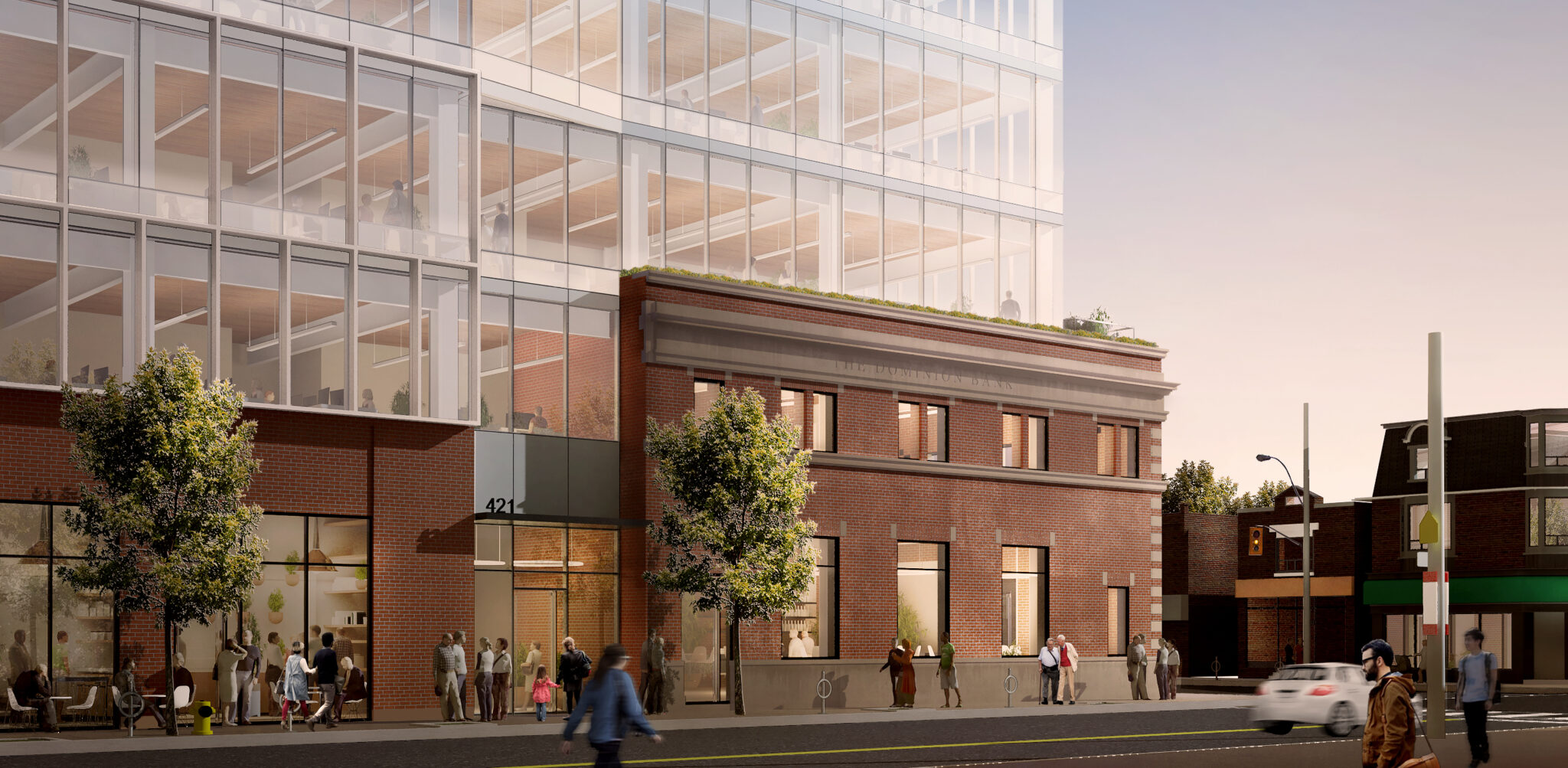
421 Roncesvalles Office Building
This infill project at the threshold of Toronto’s Roncesvalles Village preserves and repurposes a heritage bank building while introducing several new storeys of office space made of timber, steel, and high-performance glazing above.
Project
Description
This project seeks to intensify a heritage-designated corner property in Toronto’s west end by adding three storeys of open-plan office space above the existing building and five storeys of infill at the rear where a parking lot once sat. The original two-storey masonry building, a former Dominion Bank, is an exemplar of early-twentieth-century commercial architecture and stands at the gateway to Roncesvalles Village.
Our objective — to design a dignified yet dynamic addition that amplifies the architectural character of this bustling neighbourhood intersection — entailed working creatively with the site constraints as well as careful consideration for both design and constructability in a heritage context. Ultimately, we evolved a lightweight “skin-and-bones” architecture to contrast and highlight the original brick-clad structure at grade.
To support the addition, which consists of a nail-laminated timber system, we integrated a new steel structure throughout the building. The former bank edifice is not only tight to the property lines, but also proximate to the web of overhead streetcar wires on both Roncesvalles and Howard Park Avenues. These conditions required us to work closely with the construction manager early on to develop a staging plan and strategy for hoisting material.
The new floors feature flexible office space and a delicate, high-performance curtain wall that engenders transparency and luminosity in contradistinction to the proud and stout masonry of what is now the building’s load-bearing podium. Effectively, the glazing helps enliven the streetwall while revealing the dramatic structural steel form, timber detailing, and human activity within.
The relocation of the main entrance from Roncesvalles to Howard Park was driven by a deliberate decision to extend the public realm eastward and breathe new life into a stretch of street that was previously occupied by a parking lot. The new glazed entrance forges material continuity with the floors above and offers a reveal at the edge of the existing building. The ground floor extension is clad in a brick that matches the heritage masonry, features simplified limestone detailing, and lengthens the streetwall along Howard Park where a café and front patio will invite passersby into the new building. The old bank will also house a restaurant, further activating the building’s public use at grade.
In a gesture of deference to the bank’s heritage character, our scheme steps back from both Roncesvalles and Howard Park to frame the older building and highlight the distinction between old and new. It also permits the introduction of a terrace on the rooftop of the former bank, further animating this stretch of Roncesvalles.
The addition deploys a number of sustainable methods and materials, from an extensive green roof and mass timber floor decks, to heat recovery and fan coil units that allow for the heating-cooling system to respond simultaneously to different temperature conditions within the building.
Images: Superkül
Project
Information
Explore Projects