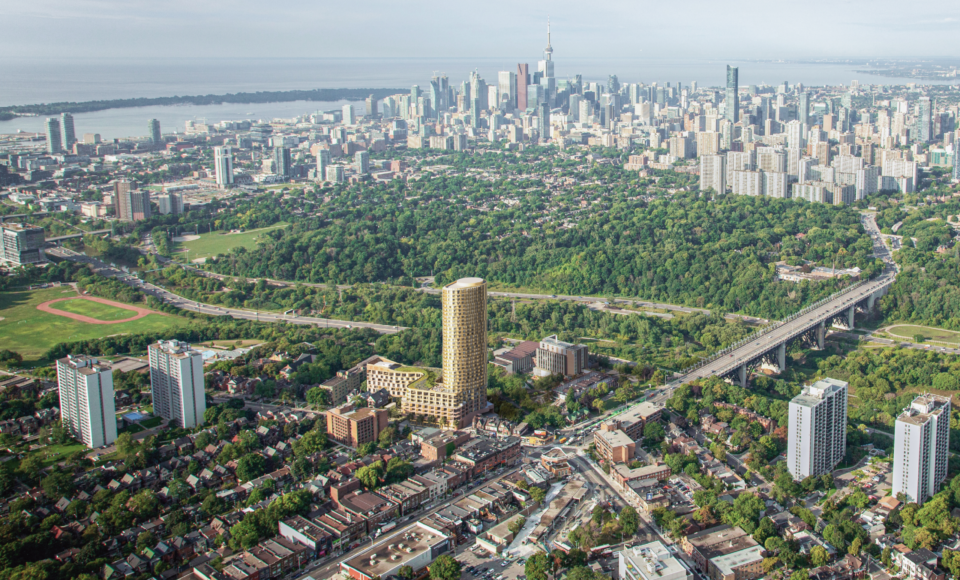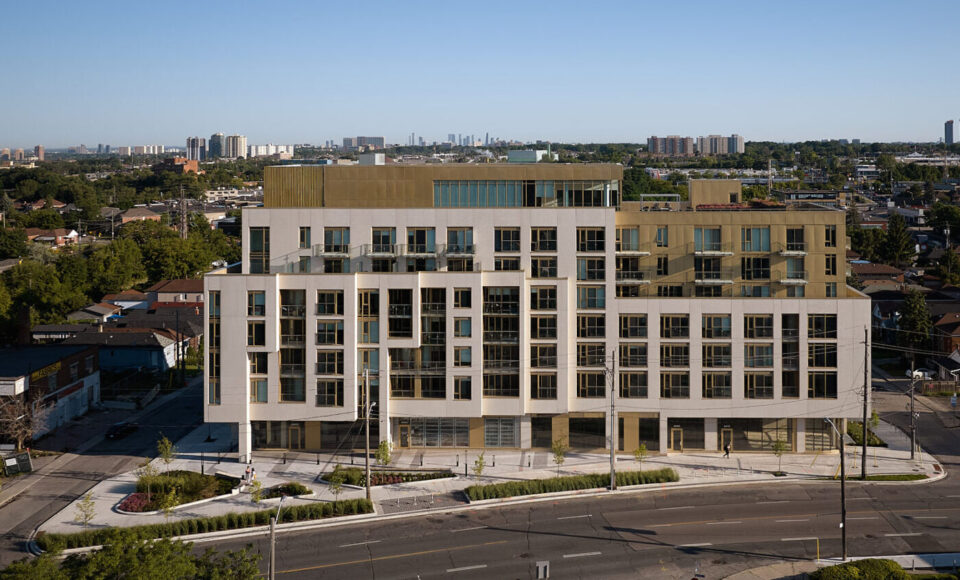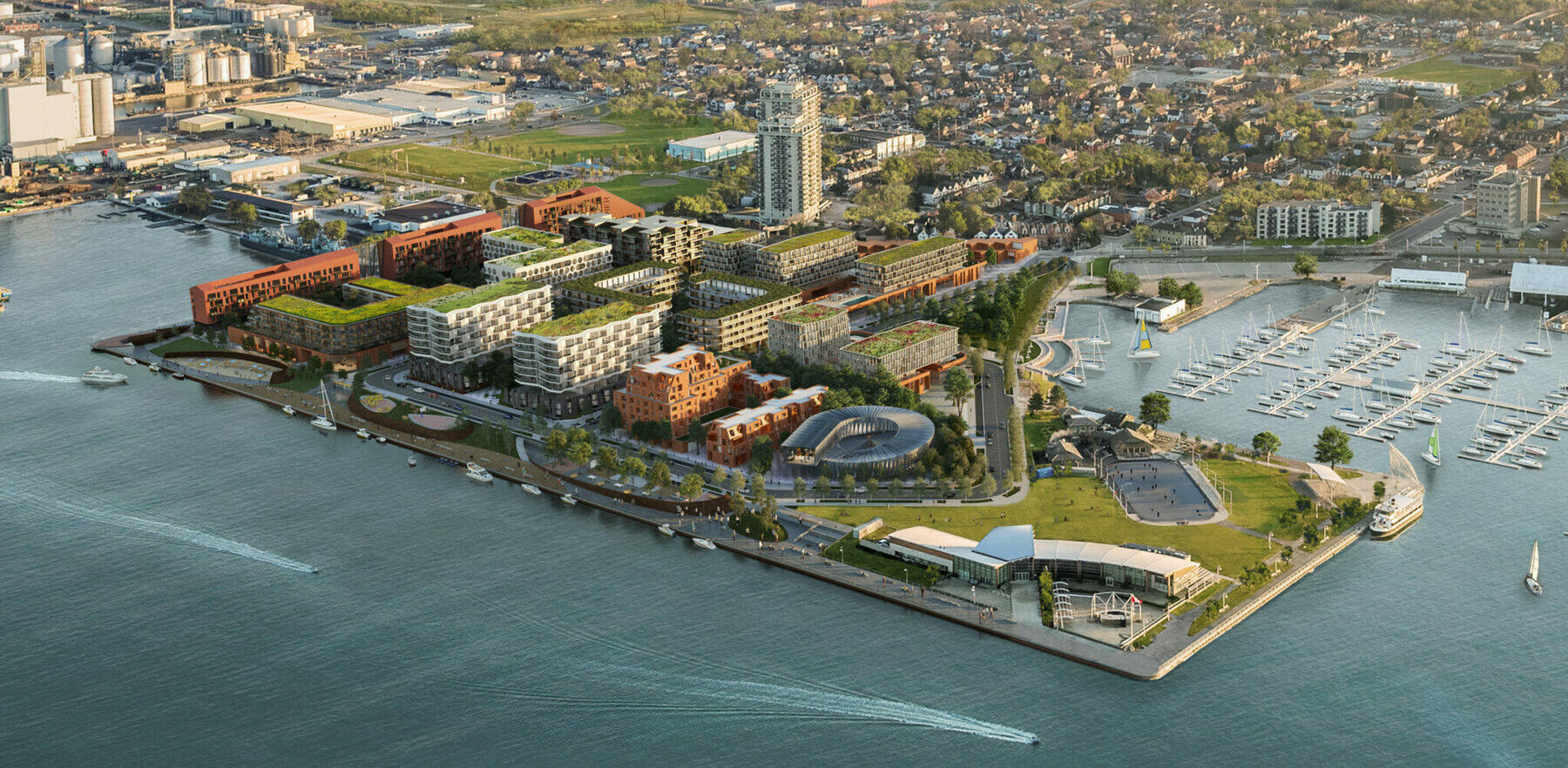
Pier 8 Hamilton Harbour
The vision for this waterfront revitalization master plan embraces a cohesively diverse scheme that emphasizes beauty, sustainability, wellness, and economic prosperity.
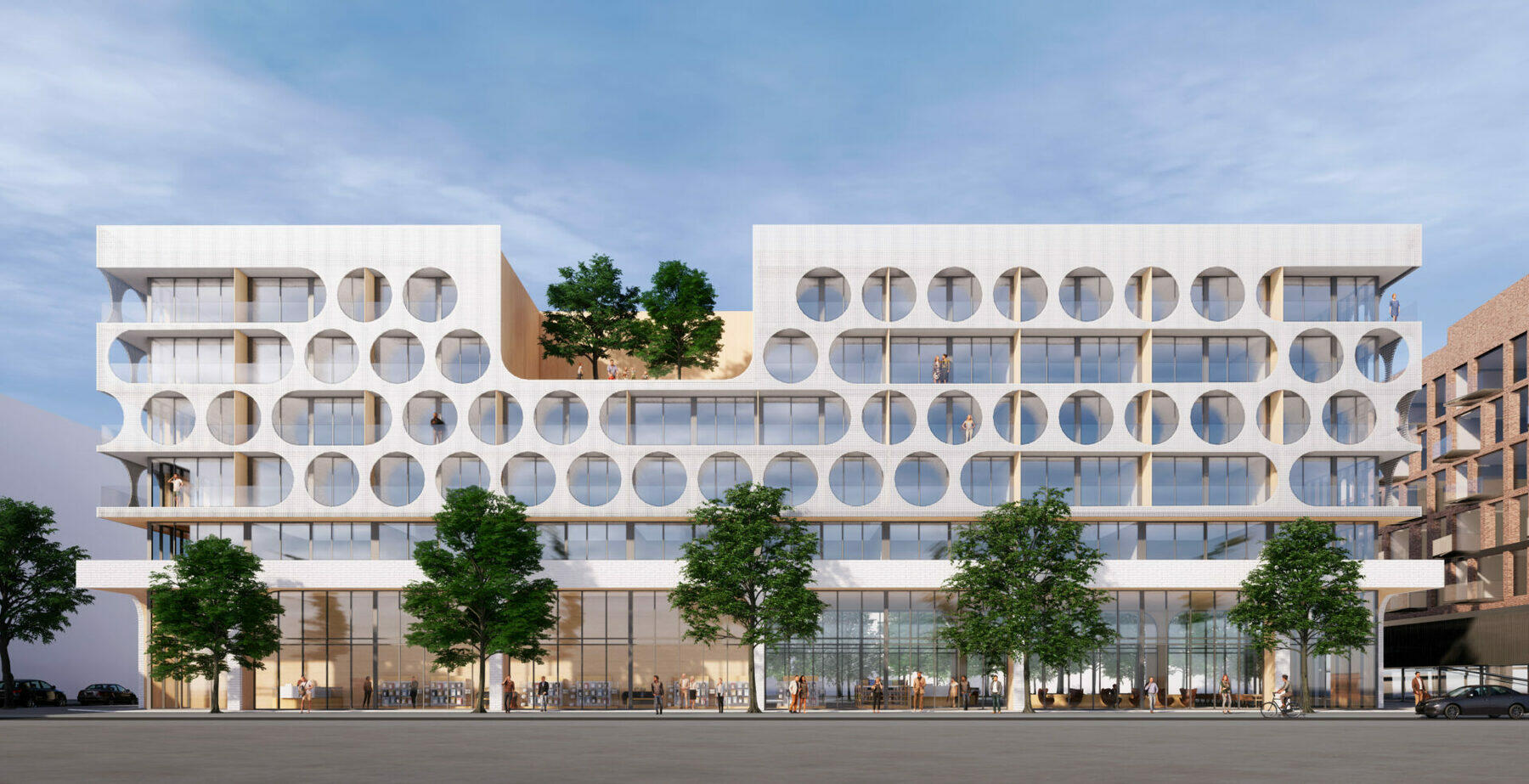
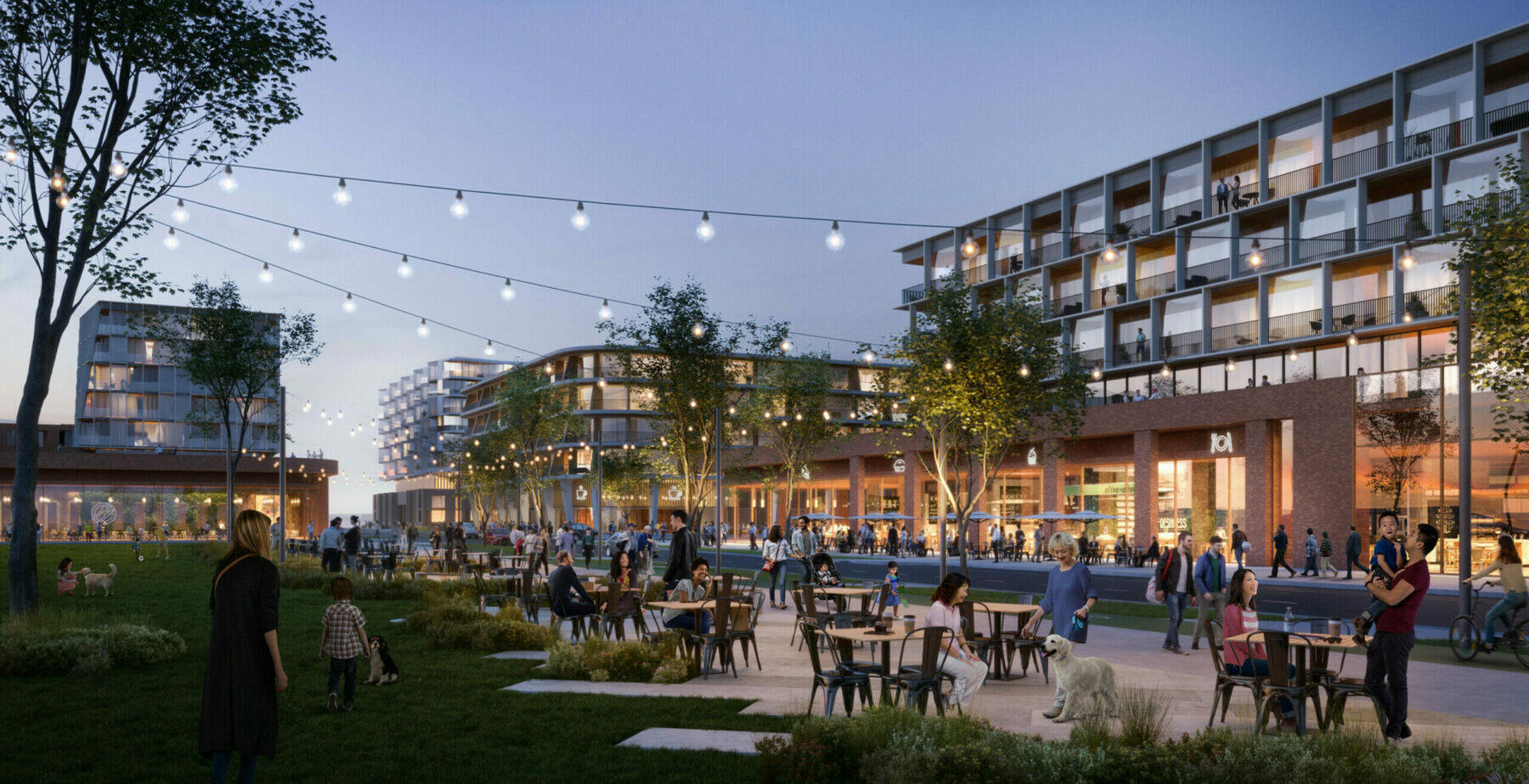
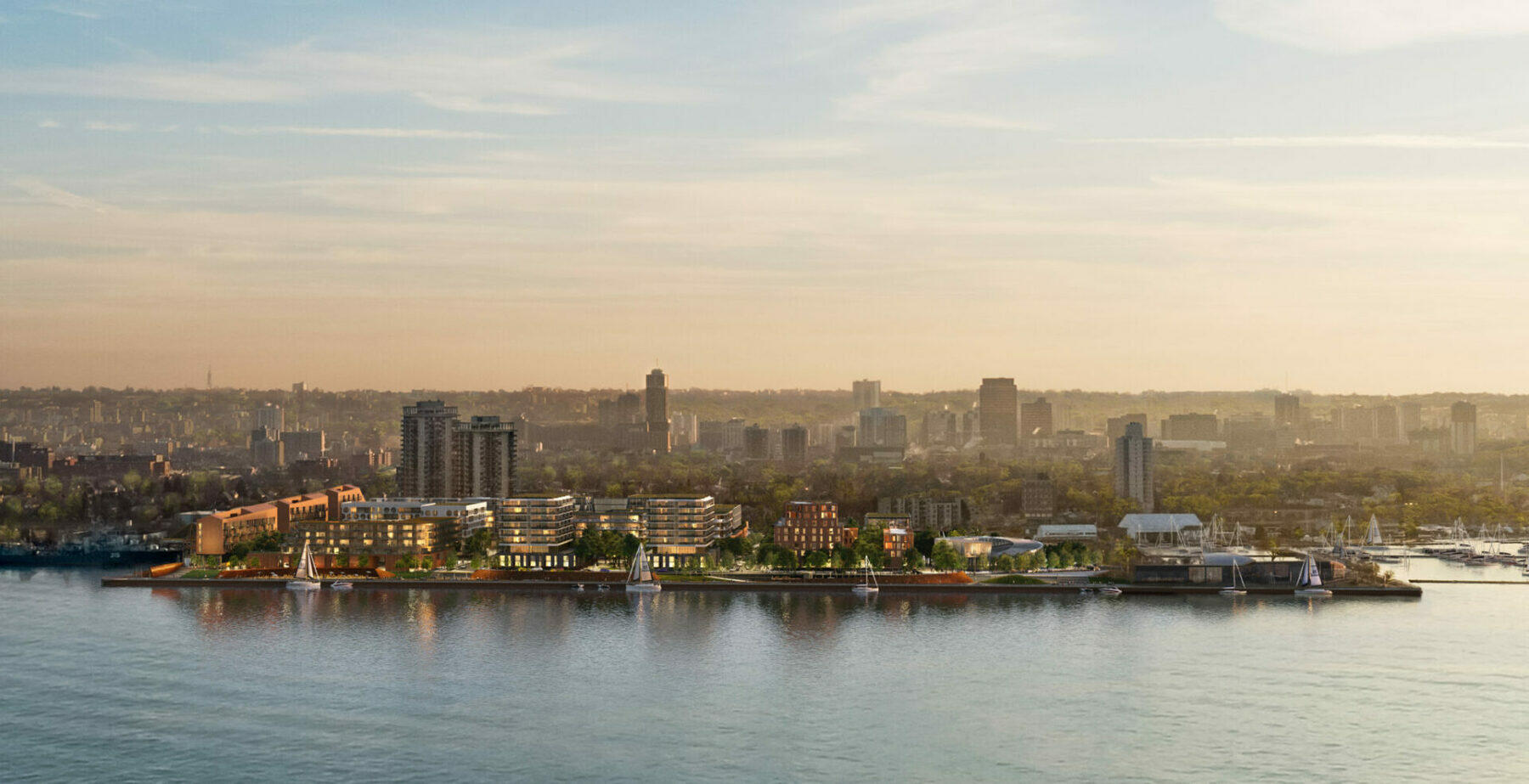
Project
Description
In 2018, Superkül joined forces with a team of leading Canadian firms — KPMB, gh3, and Omar Gandhi Architect — to produce the winning scheme for a design competition aimed at revitalizing the Hamilton waterfront through a new mixed-use master plan.
Emerging from a series of collaborative design workshops, the vision for this new development at the edge of Hamilton Harbour entails the design and development of a vibrant and healthy community that is at once sustainable, innovative, beautiful, progressive, and prosperous. Prioritizing an intensely local response that considers various site and cultural specificities, our scheme negotiates the delicate relationship between land and water while referencing Hamilton’s historical significance and the natural and industrial context surrounding the Pier 8 community.
Our proposal includes 1,292 condominium units across eight residential blocks, complemented by 70,000 sf of street-level retail in addition to a public community hub. The buildings are designed with pedestrians in mind, at a scale in keeping with the residential buildings in Hamilton’s North End. A variety of architectural forms — mid-rise, slab, and townhouse — are combined in various configurations to create a series of hybrid typologies that nonetheless read as a unified whole, achieving a sense of cohesive diversity.
Designed as a phased development, Pier 8 incorporates a number of urban innovations that will engender a dynamic and engaging community for all ages, cultures, and abilities. An animated ground plane comprising a network of sidewalks, laneways, semi-private courtyards, and pedestrian paths link the blocks with lushly landscaped open spaces to encourage interaction and outdoor activity. Walkability and a greater sense of connectivity among the public, retail, and commercial spaces at grade are achieved through a fine-grained circulation network, providing easy access to all parts of the site as well as the water’s edge.
With 40% of the total site area devoted to publicly accessible open space, the master plan features landscape strategies that honour the therapeutic and healing benefits of nature. Green space is maximized in the form of parkland and courtyards, with a significant portion of the buildings given over to green roofs. To achieve cohesive diversity and a holistic sense of place, our team — along with a multidisciplinary group of experts — will undertake an Integrated Design Process (IDP) to meet an advanced sustainability agenda that targets both LEED Gold and WELL certification.
Images: Norm Li / Superkül
Project
Information
Explore Projects
