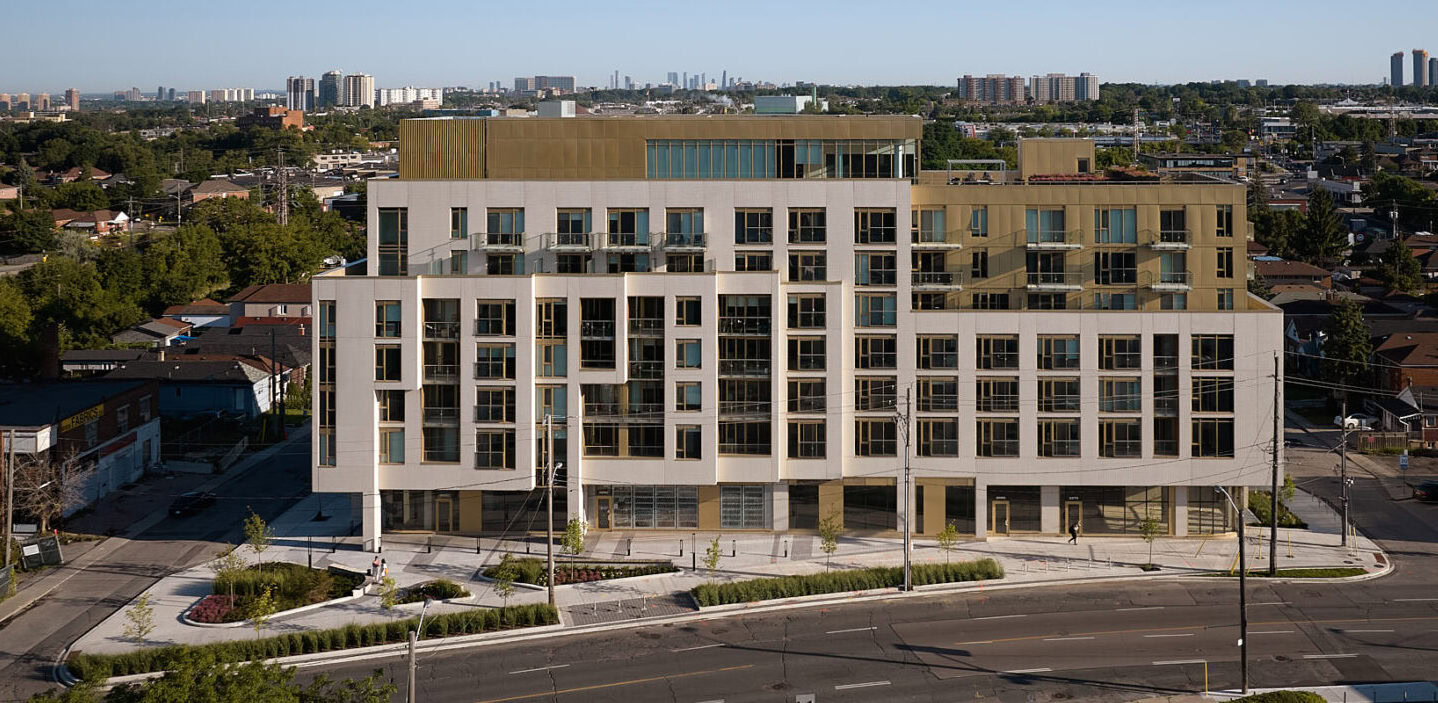
The Fairbank
This eight-storey purpose-built rental building adds density, multiplies housing options, and activates the streetscape in an existing mixed-use community on Toronto’s west side.
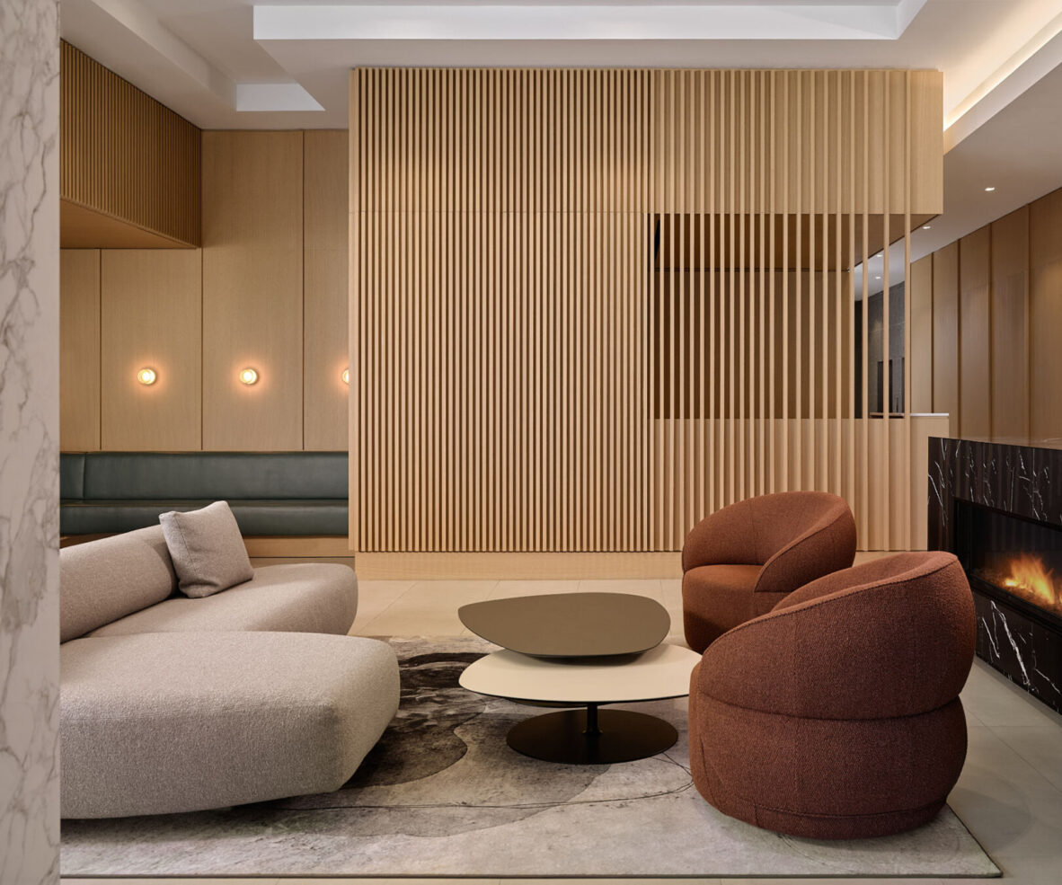
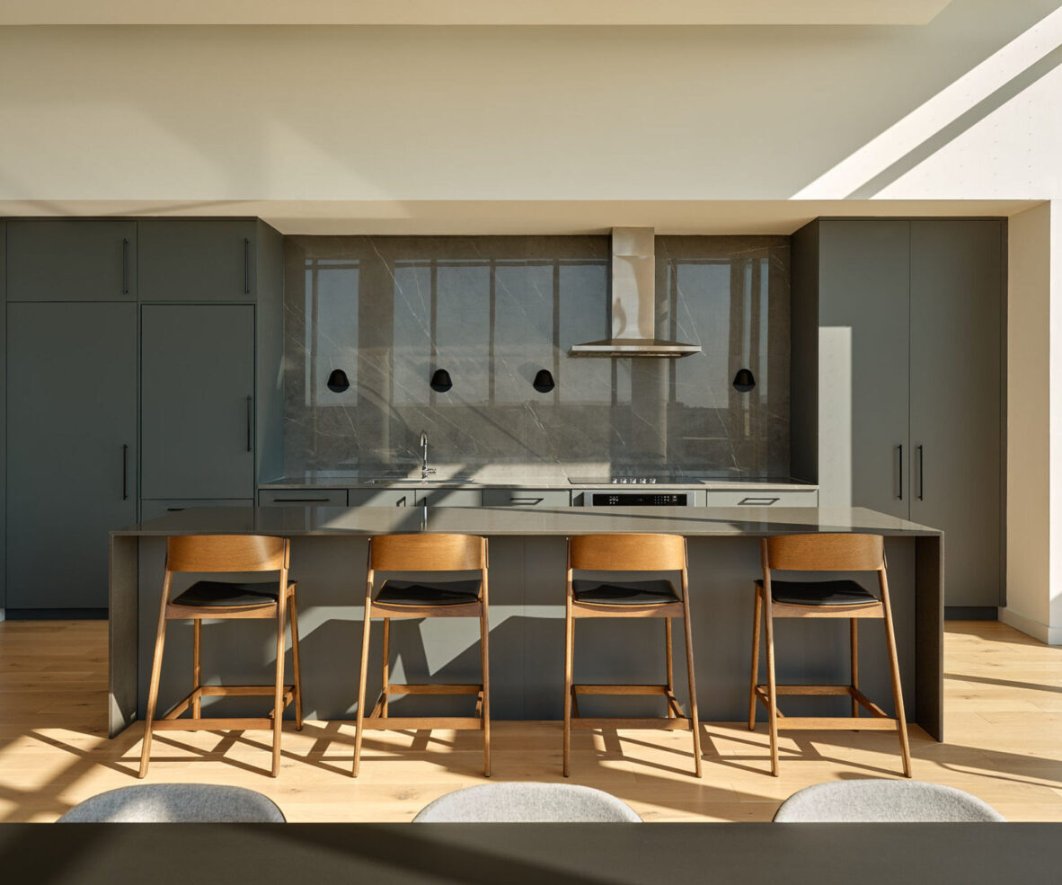
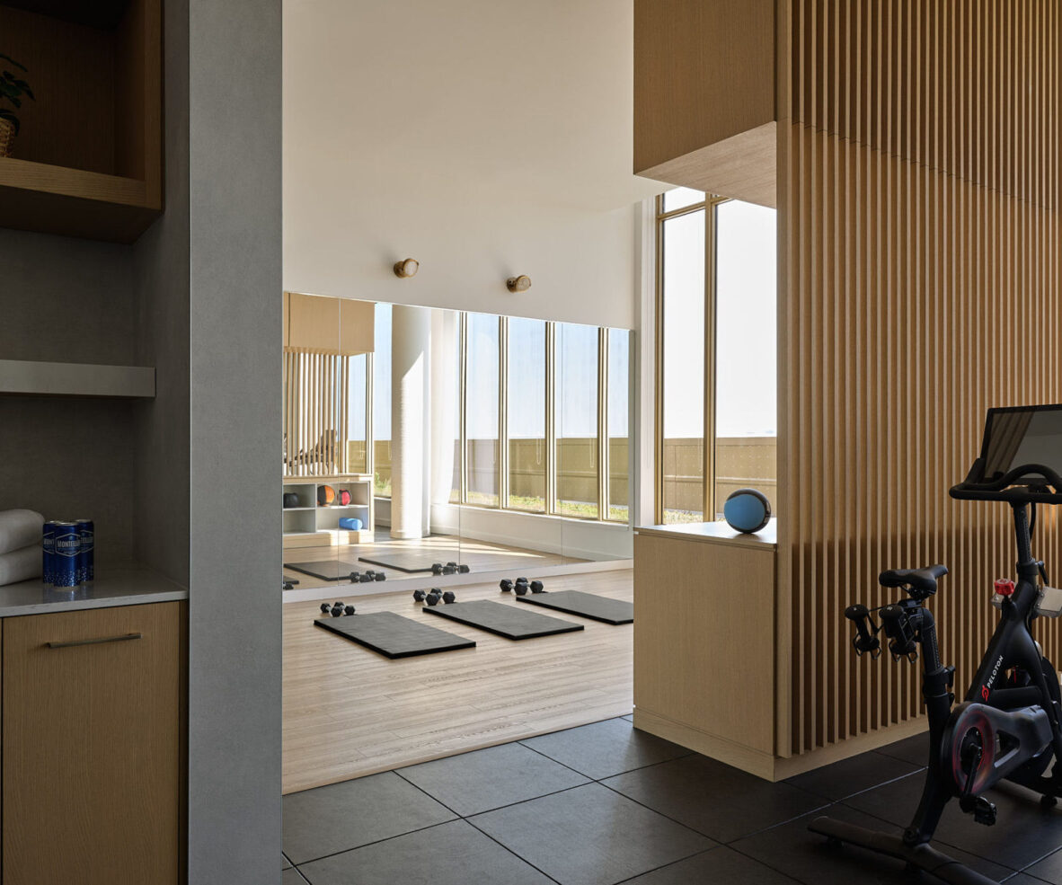
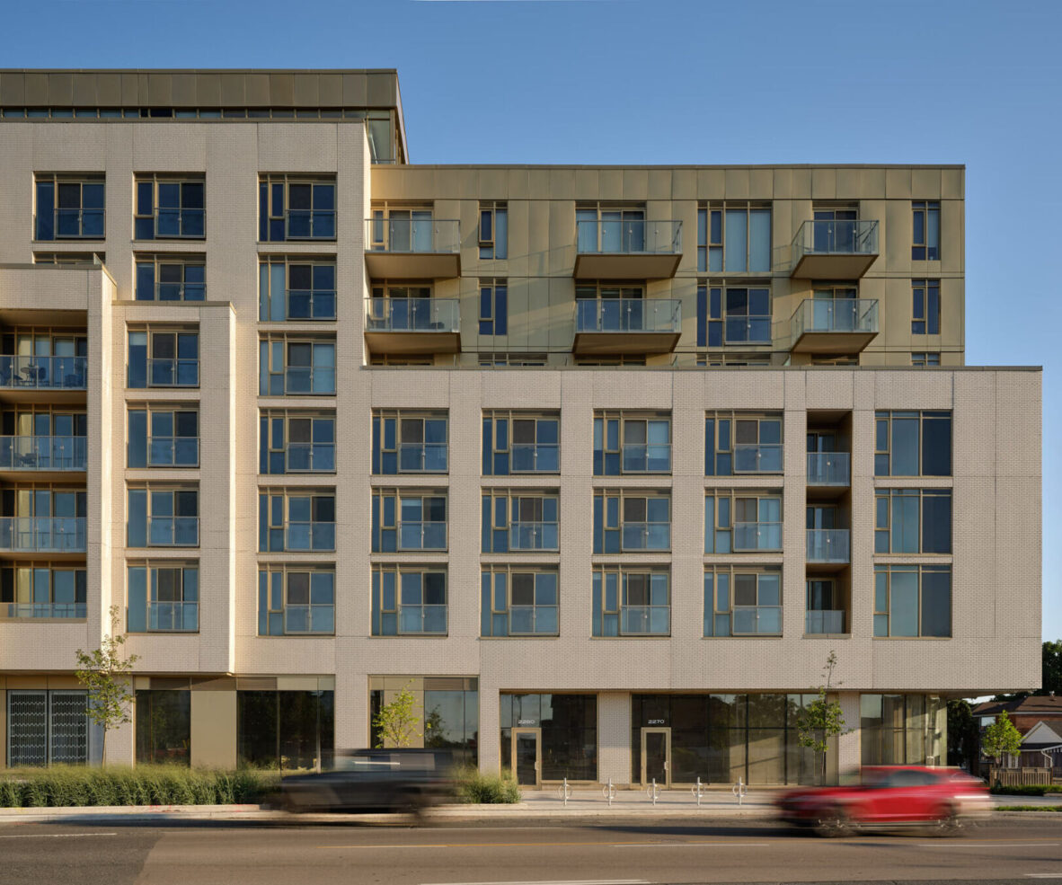
Project
Description
Located on Eglinton Avenue West near Caledonia Road, The Fairbank — named for the neighbourhood in which it sits — is a new eight-storey apartment complex that adds context-appropriate density on one of Toronto’s main arteries near the site of a future GO Transit station.
Comprising 141 rental apartments varying in size from 550 to 1,200 sf, the building multiplies housing options in an area predominantly defined by single-family homes. Because all suites are accessible from a double-loaded corridor, they offer various views of the city, either toward the residential enclave that abuts the north side of the building or out onto Eglinton and towards downtown to the south. The upper levels step back to soften the overall massing of the building, creating large outdoor terraces in the process.
All of The Fairbank’s amenity spaces are spacious, warm, and well-appointed. The lobby features high-quality materials and furnishings and various cozy seating configurations. With 12-foot ceilings and panoramic views of the city to the east and the south, the sun-filled party room was designed to accommodate cooking, catering, and large gatherings. The custom communal kitchen features extensive counter space and appliances built directly into the millwork. Together the kitchen and dining areas open out onto a generous terrace that offers sweeping views of Toronto.
The design at grade activates the streetscape and contributes new retail and services, thereby creating new employment opportunities in the neighbourhood. A landscaped plaza in front of the building provides a welcoming public space and establishes a dialogue with Caledonia Station — a new GO and LRT stop — and the small parkette across the way on Eglinton.
Images: doublespace photography
Project
Information
Explore Projects